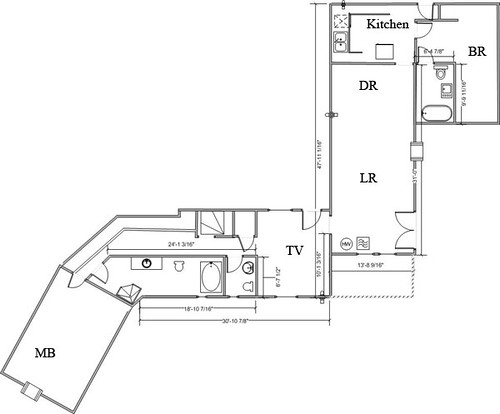Wednesday, November 28, 2007
Monday, November 26, 2007
Sunday, November 25, 2007
We Got the Tub In!
And by "We" I mean Frank of course, with the help of his brother. But yay! Look! They got the plumbing hooked up, mixed up the cement to set the tub, filled it up with water from the hose to weigh it down, and hammered it all in. So excitiing.

Not that I get to take a soak anytime soon, I fully expect that to be months off... but what it means is that the Powder Room can finally start moving forward again - sheetrock can go up on that tub wall and then I can paint and install the floor tiles that I purchase A YEAR AGO (I hope I still like them)... and then hang the mirror, the light and attach the toilet and sink... and Wowie Wow Wow! (in the words of Junie B., First Grader, Luke's newest favorite book series). Done. Oh yes, the door needs to be hung as well... but first it needs to be ordered. Today, I hope.

Not that I get to take a soak anytime soon, I fully expect that to be months off... but what it means is that the Powder Room can finally start moving forward again - sheetrock can go up on that tub wall and then I can paint and install the floor tiles that I purchase A YEAR AGO (I hope I still like them)... and then hang the mirror, the light and attach the toilet and sink... and Wowie Wow Wow! (in the words of Junie B., First Grader, Luke's newest favorite book series). Done. Oh yes, the door needs to be hung as well... but first it needs to be ordered. Today, I hope.
Tuesday, November 06, 2007
Addition(al) ideas...
I'm always thinking, I tell ya. This time it's about my squishy livingroom, having moved the third piece of the sofa set into that room... it's cozy... to say it nicely. And then there is the issue of the still missing garage... and the no-foyer thing... and no coat closet thing... so I got to thinking... why not combine a garage and an addition and get everything all at once? I bet it would cost about the same price as the stand-alone garage off to the side of the property that we were thinking about... not including the dreamy kitchen remodel I've got going on in my head... but still.
Here's my latest idea.
Current floorplan layout to refresh your memory:

Proposed addition (rough, proportions are off), to include a 2 car garage, a real foyer with a coat closet and room for a table or bench, a dry space at the door for packages and guests waiting for the door to open, a larger living room, an OFFICE even, and the enlarged kitchen. The office wall would be a set of glass French doors with matching windows on each side so that all the light from the office could come into the living room. The entryway door could also be a double French door. Inside, after the entryway and coat closets, could have pocket doors that are frosted glass... or not, maybe even just wood? for privacy at night while watching tv. Yes, this could work!

I'm thinking on the outside... somehow.... a storybook cottage front. How to tie it all into the existing roofline will have to be someone else's job... someone more qualified than me. Here's what we've got currently, it would look a LOT different, but could still be charming, even more so. Right? Hmn....

Here's my latest idea.
Current floorplan layout to refresh your memory:

Proposed addition (rough, proportions are off), to include a 2 car garage, a real foyer with a coat closet and room for a table or bench, a dry space at the door for packages and guests waiting for the door to open, a larger living room, an OFFICE even, and the enlarged kitchen. The office wall would be a set of glass French doors with matching windows on each side so that all the light from the office could come into the living room. The entryway door could also be a double French door. Inside, after the entryway and coat closets, could have pocket doors that are frosted glass... or not, maybe even just wood? for privacy at night while watching tv. Yes, this could work!

I'm thinking on the outside... somehow.... a storybook cottage front. How to tie it all into the existing roofline will have to be someone else's job... someone more qualified than me. Here's what we've got currently, it would look a LOT different, but could still be charming, even more so. Right? Hmn....

Dining Room Update
I moved things around and think I finally have things where they will stay, at least until I go shopping and add new things. I did a switcheroo on the rugs which kind of messed things up and made me have to shorten the table again. So a rug will probably be the first new item to hunt for. Don't worry about the Halloween things, it's all been taken down and put away and things are looking much more normal again. (Too bad.)

Here you can see my new "faux" foyer, with a bench to toss the backpacks on, place to put on, take off shoes, hang coats, the best I can do at the moment.

And here is the livingroom with the right rug and all the couches back together. It's kind of squishy, which brings me to my next post.... stay tuned.


Here you can see my new "faux" foyer, with a bench to toss the backpacks on, place to put on, take off shoes, hang coats, the best I can do at the moment.

And here is the livingroom with the right rug and all the couches back together. It's kind of squishy, which brings me to my next post.... stay tuned.



