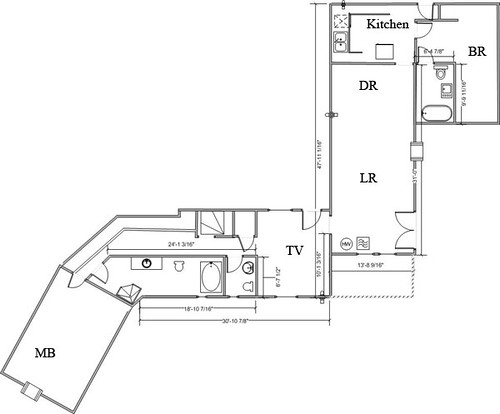Addition(al) ideas...
Here's my latest idea.
Current floorplan layout to refresh your memory:

Proposed addition (rough, proportions are off), to include a 2 car garage, a real foyer with a coat closet and room for a table or bench, a dry space at the door for packages and guests waiting for the door to open, a larger living room, an OFFICE even, and the enlarged kitchen. The office wall would be a set of glass French doors with matching windows on each side so that all the light from the office could come into the living room. The entryway door could also be a double French door. Inside, after the entryway and coat closets, could have pocket doors that are frosted glass... or not, maybe even just wood? for privacy at night while watching tv. Yes, this could work!

I'm thinking on the outside... somehow.... a storybook cottage front. How to tie it all into the existing roofline will have to be someone else's job... someone more qualified than me. Here's what we've got currently, it would look a LOT different, but could still be charming, even more so. Right? Hmn....



3 Comments:
Pam, I followed your flickr set over here. I LOVE reno projects. I think your idea of the 2 car garage, enlarged kitchen looks great. Would you lose much light from the blocked windows with the addition?
Hi Jen, YES, I think we would loose some light. I'm thinking skylights. And maybe a window on each side of the fireplace... definitely need to find an architect to help me work these things out ;)
Pam,
I think your idea definately has merit. Just make sure you have room for a 22'x22' garage and can maintain property line setbacks. You might want to check with your planning department before you get too set on a plan. But whatever you decide, YOU CAN DO IT! We leveled a large portion of our house and survived; you can too. I've read all your posts an admire your honesty and vision regarding your old cottage. Keep up the good work. Laura at Amongst The Oaks
Post a Comment
<< Home