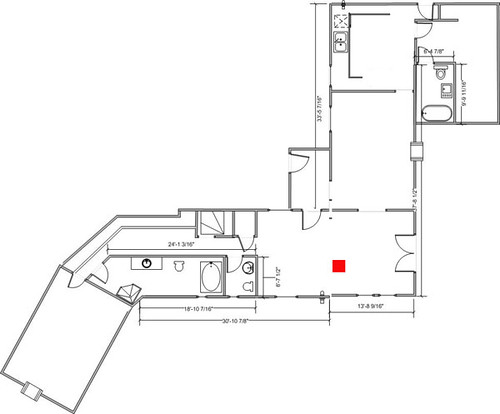Two more house plan ideas

This one has two tricky issues - one is that red chimney that would have to be moved (hot water tank exhaust) and the other is the roof line/ceiling levels. But it would leave a nice dining area by the fireplace and a bigger living room area. No separate office/den area though.

Oh, the decisions....


1 Comments:
pam, did you make these on a computer program? i'd love to find one that made rearranging walls easy.
sweetmadnes
Post a Comment
<< Home