The Latest Bright Idea
SO. I've decided. I'm going to move the wall out to the edge of the dining room, stealing that space and doubling my kitchen size. Then I'll have room for a big island/table in the middle of the room.
This, of course, is not just as simple as moving one wall and redoing a kitchen... oh NO! Of course not. Now it leaves me without a dining room. Which means stealing the covered porch and capturing that space and making it part of the house. And moving the french doors. And putting another wall up to separate the living room from the dining room. And somehow out of all of this, we will end up, possibly, with a home offic/den/library room as well. Oh, and let's not forget the new foyer entryway that MUST go along with this remodel project. Sheesh. I do not know how to do anything SMALL, do I?
Ok, here are some illustrations so you can see what is going on in this brain of mine. This is the current main floor layout:
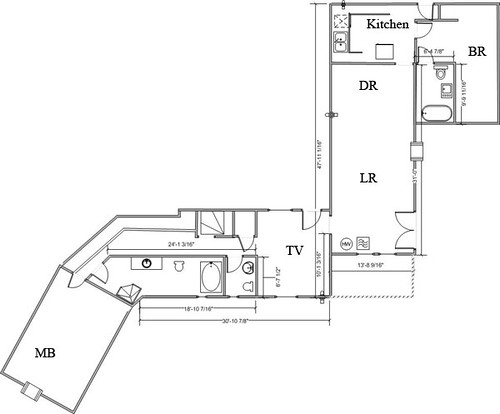
The rooms in question currently look like this - kitchen first with the obviously TOO comfortable stool. The root of all my problems - maybe I should just remove it and that would be the end of it? Hah.
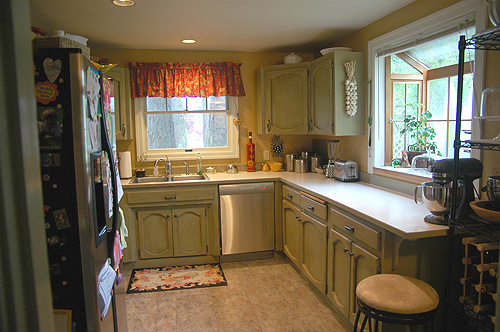
The living room/dining room. Notice the loft - the wall I'm proposing will drop down there at the end of the loft, doubling my kitchen size:
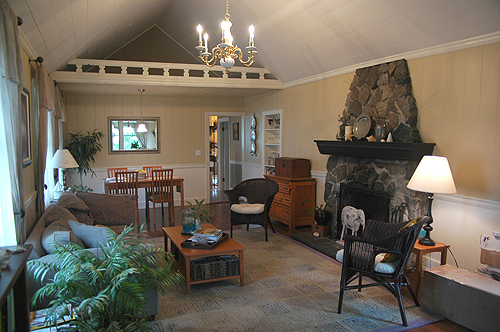
And from the other end - out those two windows by the buffet, is the covered porch I'm thinking of capturing as indoor space:
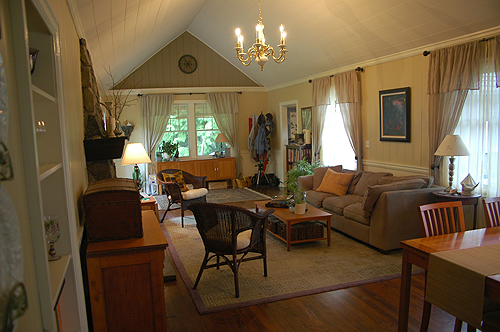
And this is the current TV room - the room you walk into from the front door:
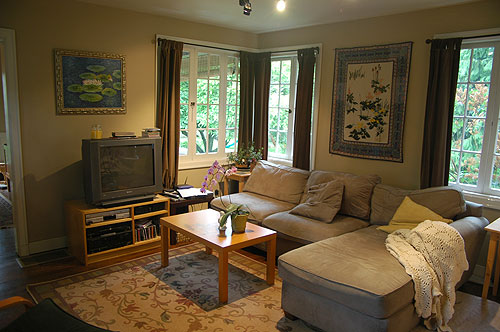
OK now. The dreaming part. I am thinking of a farm kitchen. Or cottage/farm kitchen. Old fashioned, with modern appliances. Beautiful but practical. Usable. Roomy. Beautiful. Always beautiful. Must. Be. Beautiful.
Frank would like a kitchen/family room - you know the kind - all one big happy room. Like our old house. I would not like that as I think it gets too noisy when you combine the rooms. But I do sometimes see the appeal when it comes to entertaining. There ARE times that would be nice. And so part of the bright idea includes this compromise - a sliding barn-like door that opens the kitchen up to the living room, or closes it off. Where the door opens it reveals a bar with stools that tuck under. When it's closed it is just more counter space in the kitchen. Ingenious. Though I can't claim the idea as mine, I spotted it today in the new Sunset magazine. Here's their picture:
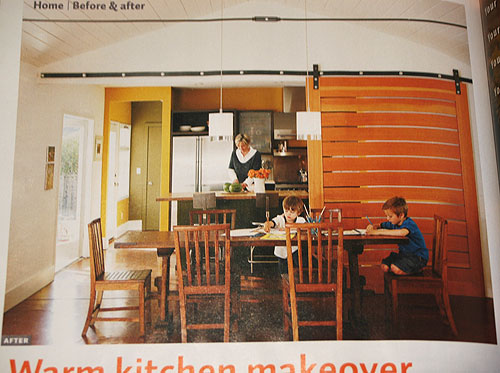
If we did that... and the other ideas... then there would be walls to arrange furniture along in the fireplace room and I could put comfy couches, chairs and an entertainment center/armior in there for the TV. Which would free up the TV room to be an office/library/den/whatever. And the dining room could go at the end in the new captured space with a lovely view of the garden and yard.
So, with that in mind, here is a new, possible layout for the house. The dotted line in the kitchen wall indicates the sliding door. Note the new foyer, the new dinging room and the tv room turned office. The grey box in the new dining room is a chimney to the furnace/hotwater tank... but I think that's workable, perhaps some built-ins around it to disguise it? Something - it looks like the only snag to the whole project... besides the when, how, and how much, and where will that come from? Still very much in dream stages, but it could work, right? Even though the dining room is all the way across the other side of the house? How far is too far?
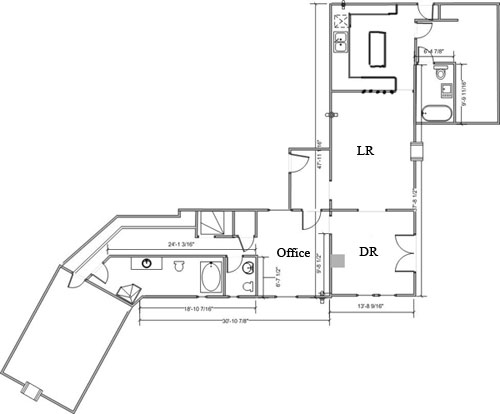
Or would I just be better off if I took that comfy stool right out of the kitchen? Nah... that's no fun. A girl needs some dreams, after all.


2 Comments:
hi pam, its farmerjulie..i have a blog to and i put you on my links. is that ok?? julie
That's what you get for buying a comfy stool. I like the ideas you have to expand your kitchen, I have a itty bitty kitchen too. I would love a big kitchen but when I moved here I was 25 years old and not a bit interested in cooking. Now I would love to be a chef and now I am stuck with a little kitchen.
Good luck with your plans. :) Bren
http://benzy55.typepad.com/my_weblog/
Post a Comment
<< Home